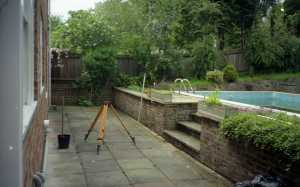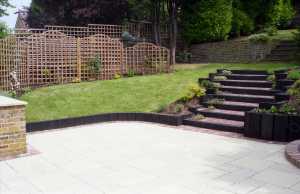From “Concept to Completion” – a complete project!
Ever wondered how a landscape project is conceived, designed, planned and then implemented?
We have created quite a few over the years, so we thought we would attempt a trial of one here that we did some years ago.
There is an ulterior motive for this, Ann & I would like to attempt to follow a project from ‘Concept to Completion’ on our radio show ‘Growing Trends’
This project started because the owners, a young couple, were starting a family, and wanted the swimming pool that dominated their back garden removed, partly for safety reasons and partly because as you can see it didn’t leave much space for a user friendly garden.
The first step was to survey the garden, in this case we needed to take fairly accurate levels to enable us to quantify the amount of work to do.
This has a number of benefits ;-
When working in tight areas , there was only a side gate access, it is very wise to design in such a way as the least amount of material is taken away or brought in to complete a project – all that hauling is wasting the clients budget.
Secondly it is jolly hard to accommodate too much material when the entire site is being worked on.
With such restricted access the design whilst needing to be imaginative, had to be practical and effective.
The solution was to use the existing access path level as the main level, demolish the pool surrounds, break out the base of the pool, to allow for drainage, then backfill in layers the excavated pool , paving and surplus material to bring the levels up to create a much larger patio.
We even salvaged some of the brick wall to mix in with the new london stocks to create the imposing planter that acts as a statement as you walk around the side of the house to the rear garden.
The new paving extends all the way around the house to give continuity, we added a stock brick edge to the paving so we could link the low black stained timber retaining walls, the raised patio diaz, and the black stained timber edged step to the rest of the garden.
The stained timber edge is protected with polythene sheeting and has a gravel pressure release drain set behind, to prevent water incursion onto the light coloured patio stones, which would stain very easily otherwise.
There is now a much enlarged patio area ideal for young children to play on, which is both safe and secure.
The step detail is modulised to provide continuity and ease of use when walking on, planting the edges will over time soften the strong straight lines and allow the planting to seamlessly flow into the step area.
The steep banks are now lost in the planting, supported by the low stained timber wall, creating a feature rather than an aftercare issue as before.
The completed project, is much easier to maintain, has a huge amount of safe space, opens the garden up, into an interesting useable space, for play, entertaining , whilst giving more light to the inside of the house and a feeling of spaciousness.
You can hear Ann & Chris talking to garden owners and the experts that help them on Growing Trends ( just click this link) it will send you to our internet radio show.
If you have an interesting garden or story to tell do drop us a line, we will get back to you in a few days.
We would love to hear from you..
Ann & Chris
Alternatively take a look at our web site at www.grotrends.com it’s packed with helpful hints.
Your message has been sent














